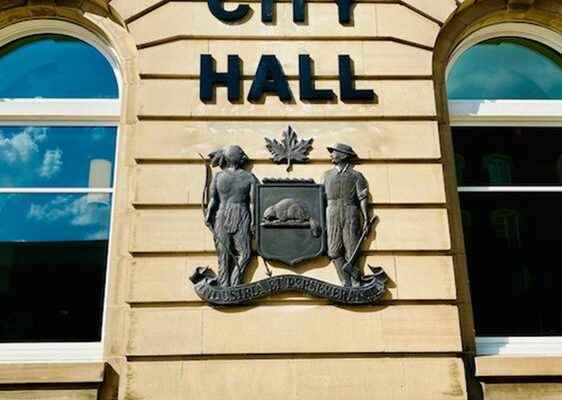The city is considering new types of development to help address the housing crisis.
The city’s planning and administration committee is backing a zoning bylaw amendment that would allow for construction of three townhouse blocks consisting of 30 stacked units at 9 Garden Ave.
If approved at an upcoming city council meeting, it will be the first development of its kind in Brantford. Stacked townhouses are units that share a common side wall, and are stacked vertically with two units on top of each other. The bottom unit occupies the ground floor and basement and the upper unit occupies the second and third floors. The upper units will have a balcony and deck and the ground-floor units will have an outdoor patio. Each unit is accessible from an exterior entrance.
A report from the planning department said it’s anticipated the site will be developed as a condominium, although the city’s hasn’t yet received a condominium application. Units are expected to be listed for between $375,000 and $475,000.
Planning staff recommend approval of the project, saying it will “introduce greater population density that will support local businesses and transit in a compact and efficient form.”
“The proposed development is within walking distance to existing transit routes and several services and amenities, reducing the number of vehicle trips required by future residents and helping to mitigate its environmental footprint,” said Nicole Wilmot, the city’s chief planner.
Wilmot said the “infill development” is proposed for land that is underutilized. She said it also addresses a recommendation from the Ontario Housing Affordability Task Force that municipalities provide more medium-density development, known as the “missing middle.” Other examples are laneway housing, garden suites, duplexes, triplexes, fourplexes, rowhouses, townhouses and low- to mid-rise apartments.
However, some residents in the area raised concerns about balconies that would overlook the decks of neighboring bungalows, increased traffic, and what they consider insufficient parking for the stacked townhouses. A total of 53 parking spaces are being proposed, which is 13 more spaces than the minimum number required by the city for the size of the development.
“Parking is an issue for me,” Mary Lou Rutter, who lives on Colborne Street East, told the planning committee. “There is a huge influx of development on Garden and Gray streets. I can see a nightmare of ticketing in no-parking zones.”
count. Dan McCreary, who opposed the development, said the townhouse units, which have easy access to Highway 403 will be purchased by commuters.
“They are going to want to park,” said McCreary. “You’re going to have conflicts. You’re going to have more than two cars needed per unit, which isn’t the fault of the developer, it’s the fault of us for not recognizing we’re a suburban community and not Metro Toronto. We’re always going to be a community that’s not public transit-oriented. Our parking regulations are way too slow.”
But Mayor Kevin Davis said the city needs to plan for the future.
“Do we want to do something about the housing crisis or not?” he said. “The way you deal with the housing crisis is you build units and strike a proper balance between the needs of the neighborhood and the need to address the housing crisis.”
Davis said that, as owning a vehicle becomes more and more expensive, more families will opt to have one car.
The mayor said medium-density development reduces the use of farmland to build housing.
“We have to build differently than we did in the past,” he said. “We simply have to use land more efficiently and better.”
