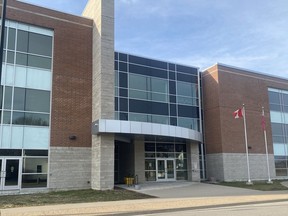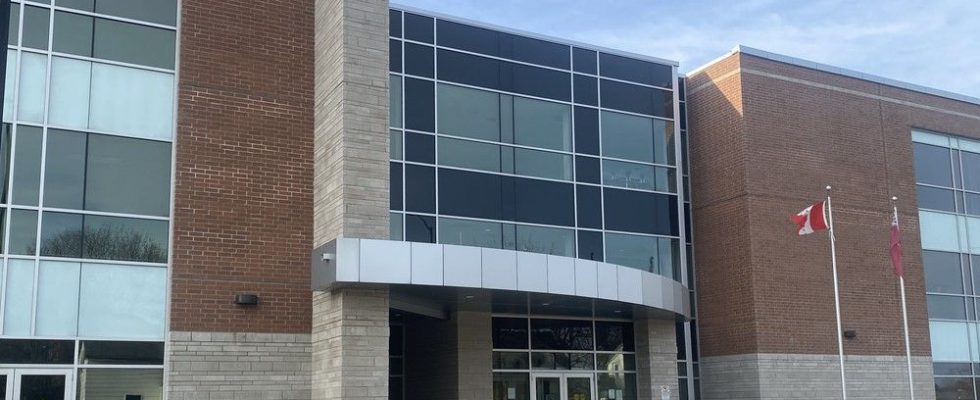
Some Simcoe residents are raising concerns about the proposed development of an eight-storey building with a mix of retail units, a long-term care facility and residential apartments on former American Can property on Robinson Street.
Advertisement 2
Article content
The site includes 1.8 acres of vacant land located along Queen Street North and Kars Street in Simcoe, neighboring some Norfolk County offices and the Provincial Offenses office. An application for the proposed development was previously brought to Norfolk Council in 2021.
Article content
The proposed building would include 146 units and about 300-square-meters of commercial space on the ground floor. Floors two to four would include 66 long-term care units and floors five to eight would consist of 74 rental apartments.
The applicant’s proposal includes 200 parking spaces, of which 47 would be above ground and 153 would be in a three-storey underground parking garage. That’s 13 spaces fewer than what’s required by the county.
Advertisement 3
Article content
The applicant has also applied for an easement to allow for connectivity within the development, with increased access from Kars to Robinson streets.
The surrounding land has residential development to the north and west, industrial to the east, and offices to the south.
Among public concerns about the plan are the height of the proposed building; reduced privacy for neighbors; traffic and safety issues; overflow parking issues; and compatibility with the neighborhood.
Ed Garvey, a longtime Kars Street resident, said he is strongly opposed to the development.
“My understanding was any structure put on the property would give consideration to the character, height and capacity of the surrounding area,” he told county council at a public hearings committee meeting on Wednesday. “I don’t see any eight-storey buildings in my neighborhood.”
Advertisement 4
Article content
A Queen Street resident who spoke at the meeting said he “never thought something so massive would be rising up in the front of our eyes.”
Garvey said he was representing neighbors who also have concerns about the impact the development would have on water and wastewater services and school capacity, and how the building could block the sun from their properties, known as shading.
But Mayor Amy Martin told Garvey that while those were “all very warranted concerns,” based on provincial rules, council is unable to turn down a proposal based on most of them.
Martin said if council rejected the proposal based on shading, for example, they “would be eaten up alive at an appeal.”
Coun. Alan Duthie agreed that the project would compound parking issues in an already busy area near the hospital. He also said he was “struggling to see how the long-term care facility and residential in the same building would come together.”
Brandon Sloan, the county’s general manager of community development, said staff will work with the applicant to address some of the concerns.
There is still time for public comment before county staff prepare a recommendation report about the proposal for council to consider.
Article content

Comments
Postmedia is committed to maintaining a lively but civil forum for discussion and encourages all readers to share their views on our articles. Comments may take up to one hour for moderation before appearing on the site. We ask you to keep your comments relevant and respectful. We have enabled email notifications—you will now receive an email if you receive a reply to your comment, there is an update to a comment thread you follow or if a user you follow comments. Visit our Community Guidelines for more information and details on how to adjust your email settings.