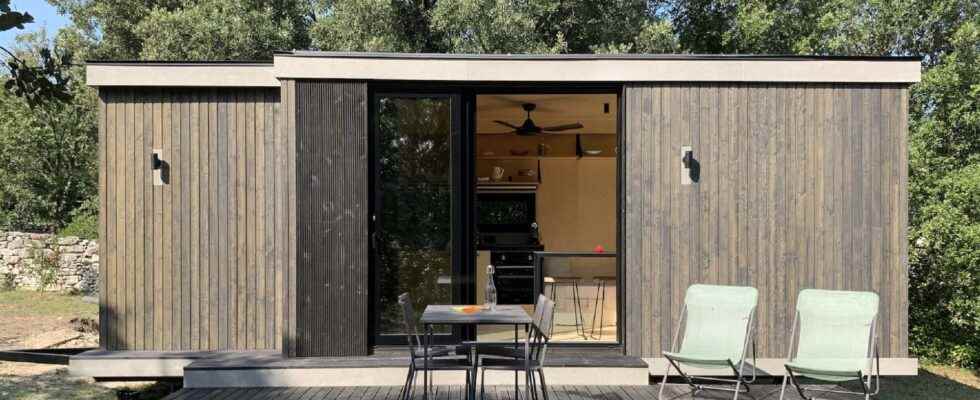Modern, minimalist and ecological home, a Tiny House allows you to enjoy a pied-à-terre in nature, to set up a teleworking place or an additional bedroom in the garden without giving in to the comfort of a home. A habitat to discover.
You will also be interested
[EN VIDÉO] The financial advantages of living in a tiny house Starting from the United States, the phenomenon of tiny houses has arrived in France a few years ago.
Appeared in France in 2012-2013, a Tiny House (or micro-house) is an alternative habitat intended for those who choose a different lifestyle. To meet this need, the young Kab’inn company offers three types of Tiny House: Joy, life and creation. With a living area of 15 to 45 m2, they are ecological, largely open to the outside and minimalist. However, these tiny houses, with a modern design, offer occupants all the necessary comfort. Like the TY village, the tiny house can be a rental investment and respond to the problem of student housing, underlines Jonathan Guennoc, founder of Kab’inn.
Like the TY village, the tiny house can be a rental investment and respond to the problem of student housing.
Manufacture identical to timber frame houses
In order to respect the specifications set by the creators of Kab’inn, the Tiny Houses are made in the workshop. Their construction is similar to that of a timber frame house and takes place on a frame in steel equipped with a double axle. Note that this one is not approved for the road, unlike that of a caravan. Walls and floor are composed of several layers (waterproofing membrane, insulating, facing, etc.) ensuring optimal sealing and insulation.
If the insulation is provided by panels of Rockwool (6 cm thick), they can, on request, be replaced by fiber panels of drink. An insulator whose major drawback is that it is thicker for equal performance. The flat roof, is designed on the same principle. It also receives a bituminous waterproofing membrane. To guarantee the watertightness of the walls, the joinery is in aluminum integrating breakers of thermal bridges and double glazing 4/16/4.
Equipment of choice
Inside, nothing is left to chance, minimalist rhyming for the occasion with comfort. The fittings are made to measure to make good use of each square meter. Thus, the kitchen integrates everything necessary (sink, faucet, household appliances …). On the bathroom side, there is a shower area, WC (dry toilets or connected to thecollective sanitation). Let us quote again, the heating which is ensured by electric heaters infrared, these can be associated with a wood or pellet stove.
A light, energy-independent home
To go further in the process, the manufacturer proposes to equip its Tiny Houses with photovoltaic panels. Eight in number, these produce 5,600 W (winter) at 15,000 W (summer). They are associated with a inverter and batteries capable of storing up to 7,000 W.
French legislation … a brake on the establishment of a Tiny House
Considered as a light dwelling, a Tiny House does not set up as easily as that, despite the Allur law promulgated in 2014. However, this one favors the installation of light dwellings in the areas framed by the various plans. of town planning. Main obstacle, the town halls which still too often assimilate the Tiny Houses to simple caravans ! To make things happen and obtain all the authorizations, the manufacturer supports the owners in their procedures in order to facilitate them with the various interlocutors.
Wooden house in Zakopane, Poland Wooden house in Zakopane, southern Poland. © Benkamorvan, CC
Traditional house in Norway A traditional house in Norway with a green roof. © loloieg, CC
Atypical wooden house The shape of this wooden house is particularly atypical. © arnet, CC
Wooden house with a flat roof This wooden house has a flat roof. © arnet, CC
Traditional house in Santana, Portugal In the city of Santana, Portugal, traditional houses are made of wood. © Ghislain Sillaume, CC
Wooden house in Stockholm, Sweden The photograph of this wooden house was taken in Stockholm, Sweden. © Ghislain Sillaume, CC
Traditional farm in Norway This traditional farm is located in Norway. © loloieg, CC
Traditional habitat of Norway This is the traditional habitat of Norway. © loloieg, CC
Polish house with garden This Polish house is located in Zakopane, in the south of the country. © Benkamorvan, CC
Polish house This Polish house is full of charm. It is located in Zakopane, in the south of the country. © Benkamorvan, CC
Red wooden house on stilts, Thailand This red wooden house on stilts is located in Thailand. © Pseudojazz, CC
Solar house in the United States This solar house is located in Washington, United States. © Afagen, Flickr, CC by-nc-sa 2.0
Wooden house in nature Why not opt for a wooden house in the heart of nature? © Hedwig Storch, GNU 1.2
Bioclimatic house under construction Construction of a bioclimatic house, low consumption, in Treffendel, in Brittany. Here are some characteristics of this house: wood frame in Douglas fir; wood wool insulation; wood cladding; mixed wood-aluminum joinery. Client: private. Architect: Michèle Turbin. © http://archiverte.canalblog.com/archives/2010/01/06/16403477.html, CC
Log house Here is a log house. © tpsdave, Pixabay, DP
Interested in what you just read?
.
fs9
