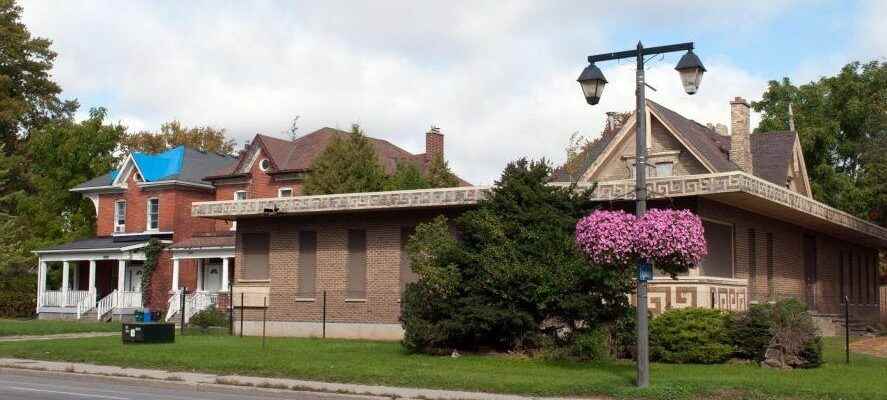
A group of residents concerned about a high-density development proposed in one of Stratford’s oldest neighborhoods will bring its objections to the Ontario Land Tribunal in October.
In the crosshairs of the Festival Area Ratepayers Association is a controversial townhouse project slated for a stretch of Ontario Street between Queen Street and Trow Avenue, part of a heritage corridor that serves as an eastern entry point into the city’s downtown core.
The association, established in the historic Stratford neighborhood 25 years ago, is appealing official plan and zoning bylaw amendments city council approved in November. Recommended by city planners, the amendments were successfully sought by Southwestern Ontario planning consultants MHBC on behalf of Chancery Developments after months of public debate, paving the way for a pair of 15-unit three-and-a-half storey townhouses many residents believe aren ‘t compatible with the rest of the neighborhood.
“The scale of the developer’s proposition is just so far beyond the practical limitations of the property that it’s just not what I would call a good, reasonable project,” Jim Battle, the neighborhood association’s co-chair, said Tuesday. “Everybody wants the property to be developed – it’s an eyesore there. We just felt that planning ignored what is good development for our city.”
The association, which has raised funds from the community to hire a lawyer and two planning experts, Battle said, first submitted its appeal to the Ontario Land Tribunal in December. Battle expects the group’s costs to range between $35,000 and $50,000.
A conference between the neighborhood association, the city and the developers took place in June. More recently, the Ontario Land Tribunal – an independent body that adjudicates land-use planning, environmental and heritage protection, land valuation, mining, and other related matters in the province – set aside five days for a virtual hearing beginning Oct. 31.
Unless a settlement is reached beforehand, all three parties will have an opportunity to present evidence and cross-examine experts at the hearing, Elizabeth Meneses Del Castillo, an Ontario Land Tribunal spokesperson, said in an email.
Tribunal decisions are often issued within 90 days of a hearing, but some can take longer, depending on the complexity of the issues, she added.
A request for comment sent to MHBC was not returned by deadline Tuesday.
The land at 380-396 Ontario St., about 0.44 hectares in total, currently features three single-detached family homes and a vacant former restaurant.
Since the area was previously designated for low- and medium-density uses, Chancery needed city councilors to increase building height and density limits, as well as rezone the land to a site-specific designation backed by city planners.
Previous reports from Alyssa Bridge, the city’s former manager of planning, and Taylor Crinklaw, the city’s director of infrastructure and development services, have said the official plan and bylaw amendments fall within provincial guidelines and are consistent with the city’s strategic priorities, which include intensification and housing-mix targets.
Neighborhood pushback did have an impact during debates at city hall last year. Chancery’s original proposal – a larger 34-unit four-storey apartment building – was scaled back in an attempt to appease opponents. As well, 370 Ontario Street, which was part of the original application, was removed from the official plan and zoning by law amendments.
Although many residents still weren’t satisfied, most city councilors decided to back the amendments, arguing that Stratford is in need of more intensified, diverse housing options, especially as the city struggles to attract young workers.
“Change is always difficult, and there’s definitely benefits and drawbacks to this development,” Jo-Dee Burbach, one of the seven councilors who voted to push the controversial project forward, said at the time. “I do think for Stratford as a whole, as a community, that this development will be beneficial.”
The project’s density, height, parking and traffic implications remain the main sticking points for the association, Battle said, but added the neighborhood association is not “anti-development.” Designs the group commissioned from local architect Robert Ritz last year are proof that a high-density project that also retains the character of the neighborhood is possible, Battle said.
“(The developers) just have to look at the number of units on the site and bring it into scale with the size of the property,” he said.
