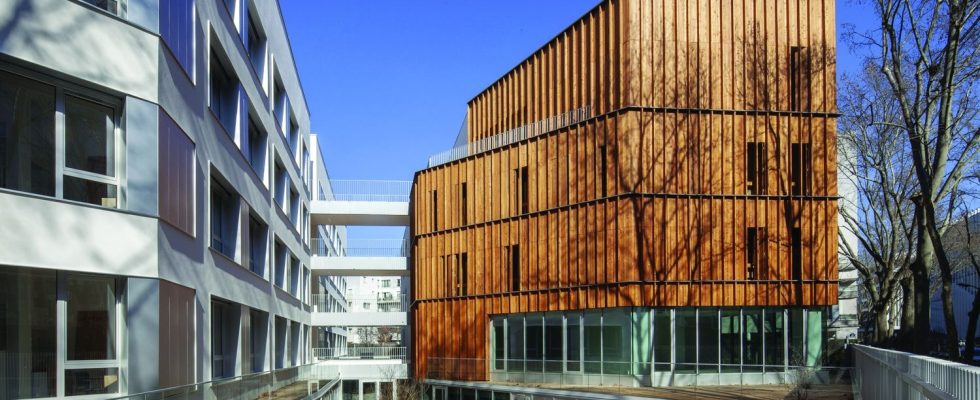A brand new wooden facade, a patio bathed in light where the common areas are located (ping-pong room, laundromat, collective courtyard) and no less than 138 new accommodation units from 20 to 40 square meters: the students of the Bertelotte university residence, to the south-west of Paris, are spoiled. Yet the building originally designed for offices didn’t seem the most obvious choice just three years ago. Built in the 1970s, the 4,400 m² of concrete first housed the former headquarters of the Canal+ channel.
To make choices
Rehabilitated for the first time in the 1990s, the premises radically changed their appearance in 2020. “The structure was not at all made for housing”, recalls Sandra de Giorgio, the architect co-founder of the agency NZI, project manager. “We had to make choices, and in particular give up 1,000 m² of surface area to let the light through”. The building is then gutted on the south side to let in the sun. The load-bearing posts are preserved, but the concrete walls removed, because contaminated by asbestos and lead. Instead, panels of wood and straw 36 centimeters thick now ensure the partitioning. “The straw is compressed in the wooden boxes until the air bubbles are eliminated to limit the risk of fire, explains Sandra de Giorgio. It is a very good insulator!” Its carbon impact also has the advantage of being positive, because the straw, from Île-de-France, exists naturally, unlike conventional insulation such as rock wool, which must be manufactured.
An award-winning project
In many ways, the Bertelotte residence project appeals and above all illustrates the fashionable concept of “reversibility”, namely the change of use of a building. He was also the winner of several architectural competitions, and a finalist of the SIMI Habitat & Housing Grand Prize 2022.
For Sandra de Giorgio, it is above all a question of thinking about future generations: “In fifty years, when architects have to rehabilitate this university residence, at least they will not come across polluting materials.”
