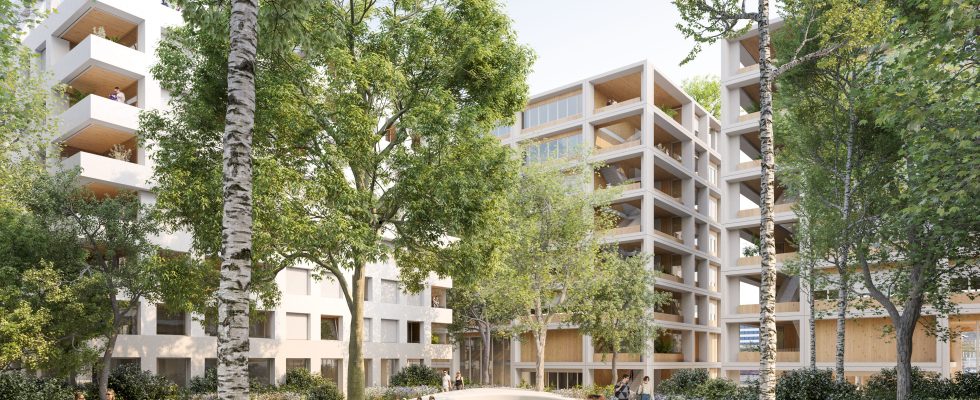In the south of the Lyon peninsula, at the junction of the Rhône and the Saône, a surprising building will soon rise. Without a radiator or air conditioning, there will be a constant atmosphere of between 22 and 26°C. A technical feat due to the talent of the Baumschlager Eberle Architekten agency.
“It’s a clever mix of architectural and geometric solutions, explains Anne Speicher, associate director of the firm in France. The 2226 concept follows four principles: reducing energy consumption and ensuring the well-being of occupants; using materials capable of conserve and release energy; use natural ventilation; install a CO2, humidity and temperature control system.”
The orientation, elevation and depth of the structure, baptized Essential, have been studied to achieve the greatest energy efficiency: a rectangle of six floors, with very marked reliefs for passive solar protection. “The hours of overheating have thus been reduced by 35% compared to other buildings in this area, which are already very efficient”, specifies Anne Speicher. As for the loggias of the apartments, they allow through ventilation and must correspond to the size of a room to ensure their role of vegetation.
Banned false ceilings
The relationship between the facade and the openings also contributes to the sobriety. “The latter must represent 15% of the living space to obtain the right compromise between brightness and thermal performance”, reveals Anne Speicher. Triple-glazed windows are placed at the inner edge to gain a few extra degrees Celsius.
The large ceiling height is calculated to better store the heat emitted by household appliances and the human body – which produces 80 watts and releases 1.5 liters of humidity per day. Therefore, false ceilings that trap air have been excluded. “The floors are concrete because its inertia is great, enthuses the architect. They retain 60 to 70% of the calories.”
Insulation, of course, remains paramount. The walls of 60 centimeters – against 40 in general – are made from a double layer of bricks filled with wood fiber. They are covered with a layer of lime 3 centimeters thick, inside and out, which lets them breathe, reduces humidity condensation and avoids paint solvents.
Unlike other bioclimatic buildings, the ventilation here is natural. Software controls the opening of motorized shutters embedded in the joinery according to the hygrometry rate, the air quality and the thermometer. As French regulations impose continuous mechanical ventilation in the toilets, the agency however had to resort to a “permit to innovate” to circumvent this constraint.
Local sources
With these devices, Essential consumes half as much as the other buildings. It is powered by photovoltaic panels installed on the roof, which would largely meet the needs of the 24 dwellings… if French law did not require that part of it be resold to EDF. As it imposes auxiliary convectors.
In a spirit of reducing the carbon footprint, the firm favors local sources: Burgundy wood, Villebois stone, terracotta blocks or lime plaster. The site, launched this year, will be delivered in 2025. Already, the agency is working on a new project in Valbonne (Alpes-Maritimes), with other challenges related to the Mediterranean climate and solutions to be sought… on the side of the Africa.
This article is taken from the special issue “Energy transition: let’s invest together!” available on newsstands June 29.
