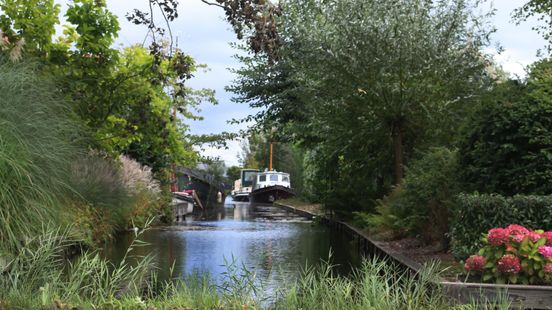About the plan
The Center and Mobility Plan contains two plans that can start parallel to each other. One project is the spatial development of the area for housing and facilities to form the center of Vinkeveen. It will be located between the north of the current village and the N201 and will cover an area of 12.5 hectares.
The other project concerns road safety and has as its first focus the Herenweg, which runs straight through the area where construction will take place. The entire traffic structure in Vinkeveen will move to 30 kilometers per hour with bicycle lanes and separate cycle paths.
