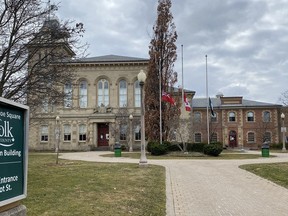
Residents will have a chance to comment on a proposal for a large subdivision on Decou Road in Simcoe at a public hearings committee meeting on Jan. 7.
Advertisement 2
Article content
Article content
Recommended Videos
Article content
The applicant, an Ontario numbered company in care of Paul Halyk, is proposing to construct about 356 dwellings, including 140 single-detached homes, 196 street townhouse units and 20 semi-detached houses, with three additional proposed condo blocks for mid-rise apartment or townhouses, on about 51 acres of vacant land at 227 Decou Road – the Woodway Trails Subdivision.
The surrounding land is predominantly residential and wooded area, including residential development and a cemetery to the north; residential to the east; hazard land and agriculture to the south; and forested area and the wastewater treatment facility to the west.
The applicant is asking for several zoning amendments for the proposed development.
Advertisement 3
Article content
At the committee meeting next week, members of the public can speak or submit written comments related to the proposal. Those comments will be considered when Norfolk County staff prepare a report with a recommendation to council about whether to approve the application. County councilors make the final decision.
Some public input has already been received from residents concerned about road access, traffic, a lack of parking in the existing subdivision, and increased water usage.
In a letter to county staff, a resident of the existing subdivision said safety has been a concern in the area since they moved there in 2016.
“We have one access/exit road into our subdivision, and it is through an industrial area,” said the resident. “Our subdivision has an inordinate number of residences with more vehicles than parking/driveway space. Couple the excessive street parking, delivery vans, buses, ambulance and fire truck access, and your proposed construction vehicles make our subdivision unsafe.”
Advertisement 4
Article content
A report prepared by county planner Fabian Serra said the proposal for the draft plan of subdivision includes continued reliance on Donly Drive as its sole access to the subdivision supported by the existing emergency access through the cemetery.
The report said staff are continuing talks with the developer about concerns of “potentially overloading” Donly Drive.
A resident expressed concern in an email to staff that “it appears that large sections of the new plan involve the removal of the trees in the areas of the forest.”
The report says the proposed development abuts a significant woodlot on the west side. It says the submitted environmental impact assessment requires updating the proposal to encumber the abutting lots with a conservation easement in lieu of land dedication to the county remains under review.
According to the report, the proposal appears to meet the county’s parking requirements. Staff have also requested an on-street parking plan to be provided.
Article content