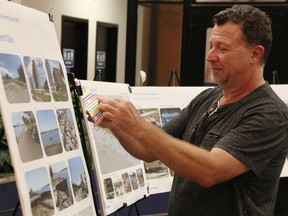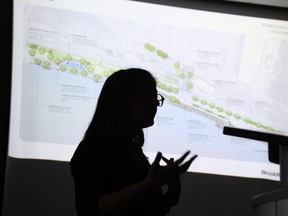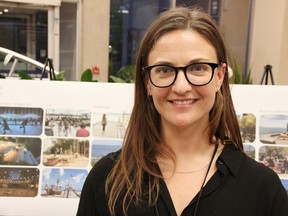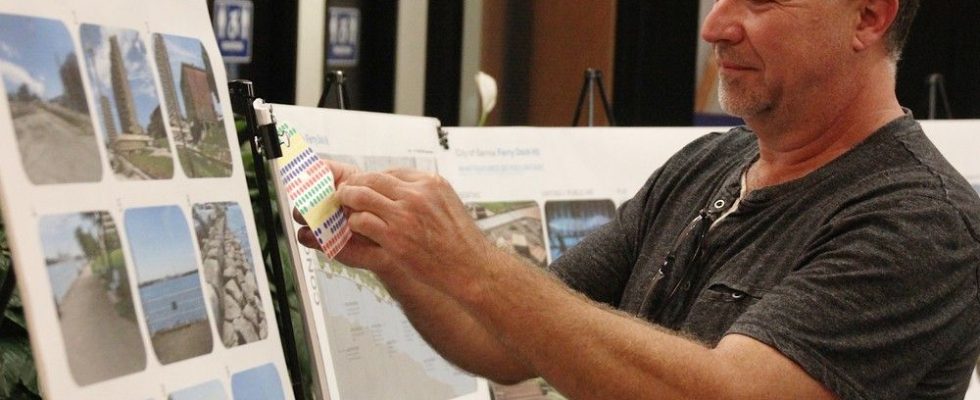
Creating a new public space at Ferry Dock Hill is complicated by railway tracks on site, project officials say.
Advertisement 2
Canadian National Railway tracks to a grain elevator along the waterfront need to be guarded by a six-foot, chain-link fence, landscape architect Trish Clarke said she’s been told by the Crown corporation.
“The tracks have been there so long that they probably met design safety standards when they were installed,” said Clarke, of Brook McIlroy, the firm Sarnia hired for $300,000 last year to design what the city’s waterfront master plan refers to as Ferry Dock Landing.
The tracks don’t meet those safety standards anymore and working around them is a major consideration in creating the new downtown destination, she said, noting hopes are to hide the fence with landscaping.
There also may be the need for whistles, sirens, flashing lights or arms at the track crossing, she said, depending on the final design.
Advertisement 3
Public input on design options opened this week, until Oct. 5, at speakupsarnia.ca.
Clarke presented design concepts to about 20 people at city hall Sept. 20, noting design elements for the project could set the tone for other waterway improvements identified in the $55-million, 15-year master plan, like a nearby market plaza eyed for the end of Lochiel Street.
Potential Ferry Dock elements include separate cycling and pedestrian paths, gathering areas, a playground, an urban beach with sand, a redeveloped fishing platform, lookouts over the water, varied furniture and seating and an interactive, stone-based water feature that pays homage to the city’s history, Clarke said.
“This is also working with the Indigenous communities and understanding that this was a very rapids type of water before it was all dredged out,” she said about the St. Clair River.
Advertisement 4
Sarnia’s original name was The Rapids.
“We’d look to something … that maybe has water flowing through it rather than splashing up or flowing down,” she said about the feature, adding it would be designed for kids and adults.

The firm also has an Indigenous design studio, and has been working with Aamjiwnaang and Kettle and Stony Point first nations on incorporating storytelling into the various features, she said.
“The conversations are really about the artists and skills they have and how we can translate those into design ideas that are integrated into the concepts,” she said.
Having separated cycling and pedestrian paths — something that could be beyond extended Ferry Dock Landing as other elements of the waterfront master plan are introduced over time — was one of the things most sought by the community, Clarke said.
Advertisement 5
“Even walking down by the water, people are asking us what we’re doing and talking about it, and that’s the first thing that always comes up,” she said.
Sarnia has $6 million pencilled in for the project that optimistically could start in 2024, pending approvals for things such as building in the water and discussions with CN, said city engineering and operations general manager David Jackson.
That budget could change depending on what makes it into the final design, he said.
“We don’t have the budget to do everything, so we’re looking for help prioritizing what are the most important pieces,” he said.
An option that limits vehicular access could be less expensive because it may not require as many safety precautions for the tracks, he said.
Advertisement 6
Minor repair work to the shoreline also is planned, he said.
City council will have to decide how much money to allocate to the project during December budget deliberations, he said.
Chris and Patti Smolen, who live nearby, were among those in attendance Sept. 20 and said they like the idea of separate bike and pedestrian paths, but are concerned about noise if a playground is added.
Helen Cole, another attending, said she’s glad to see the waterfront master plan moving forward.
Others said they’d like to see washroom facilities incorporated, but that could get expensive and may be part of the eventual market plaza development anyway, Jackson said.
A building at Ferry Dock Hill was leveled in 2020 after it was deemed unsafe, leading to discussions about the area’s future use.
Remnants of the building remain, and plans are to clean them up at the same time as building Ferry Dock Landing, because of the permitting needed, Jackson said.


Comments
Postmedia is committed to maintaining a lively but civil forum for discussion and encourages all readers to share their views on our articles. Comments may take up to one hour for moderation before appearing on the site. We ask you to keep your comments relevant and respectful. We have enabled email notifications—you will now receive an email if you receive a reply to your comment, there is an update to a comment thread you follow or if a user you follow comments. Visit our Community Guidelines for more information and details on how to adjust your email settings.
Join the Conversation