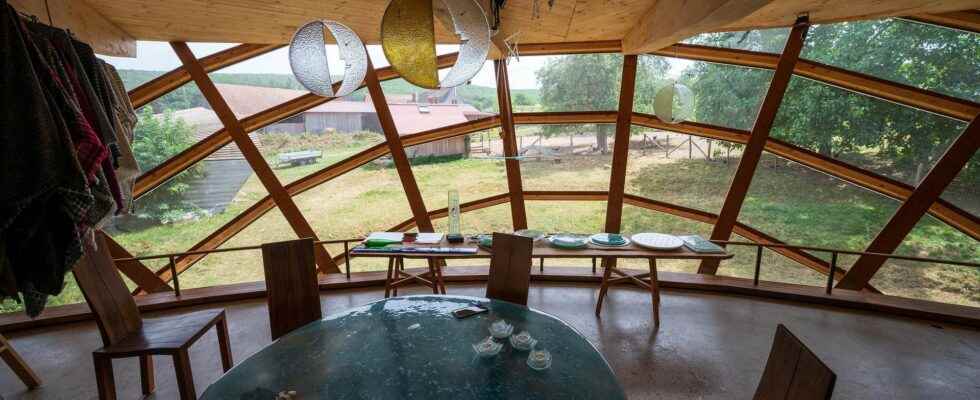You will also be interested
[EN VIDÉO] The Popup House: a passive house built in four days Building a house with just a screwdriver and recycled materials might sound like science fiction. And yet this is the bet that Multipod Studio has set itself with the Popup House. Discover in video the flash assembly of this house in the south of France.
” L’architectit’s the sun » : in Cosswiller (Bas-Rhin), the Heliodomea thrifty house that looks like an immense spinning top of glass and wooddraws its energy in the racestar to provide an architectural response to the climate emergency. The facade, facing south, is a gigantic canopy 160m2 and 10 meters high, squared with metal. Tilted towards the ground, it evokes either a spider’s web or a diamond.
the roof, flat, is also tilted. Inside, an elegant stairs overlooks three large levels, with a total area of 200 m2. Concrete and wood, the whole is uncluttered. A piano sits on the ground floor where an astonishing freshness for this end of July in Alsace, where the mercury close to 30°.
Cool in summer, pleasant in winter, all without air conditioner no heating, or almost: “ It happens to me sometimes to make a small outbreak in an auxiliary stove, confides the designer of the Héliodome (literally “solar house”), Éric Wasser, 65-year-old cabinetmaker and designer. The water heater is powered by the solar panels on the top of the framework.
A house that follows the path of the sun
In winter, the Heliodome covers up to 80% of thermal needs, explains Éric Wasser. The secret ? A good insulation (wood wool and cork), a southern orientation, a good inertia and, above all, the canopy and its astonishing inclination designed to make the most of the Sun depending on its trajectory, daily and annual.
When it is low in winter, its rays hit the glass directly which makes the most of their heat. High in summer, they cannot directly reach it, leaving the canopy in the shade.
Another crucial parameter: the latitude, decisive for calculating the degree of inclination of the facade. A Heliodome in northern Europe will have a steeper canopy than in the south, while inequatorit will be straight, explains this former best worker in France who spent several decades refining a concept for which he filed the patent and which earned him the Lepine contest in 2003.
Éric Wasser will not build his first Heliodome until about ten years later, on the family plot of Cosswiller, to the west of Strasbourg where he lives with his wife Caty, a glass artist.
The couple welcomes the many visitors intrigued by this architectural UFO which enjoys great media coverage, but has long struggled to conquer a wider audience: for the time being, only a dozen Heliodomes have seen the light of day, in France. , Switzerland and Germany.
Herbert Lötscher was immediately thrilled. ” The architect is the sun! », enthuses this Swiss cabinetmaker-designer who had an 80 m Heliodome built ten years ago in Erschmatt, in Valais.2. ” I was seduced by the shape, the idea of taking the line of the sun “, says Herbert Lötscher, who recognizes that the almost avant-garde novelty of the Heliodome can frighten: “ When someone comes in another form, it always takes time for people to click “. Another factor that may have slowed its development: the technical credibility of a radically new product.
Establish the technical credibility of the concept
It was crucial to “scientifically translate” the thermal qualities of the house before embarking on large-scale projects, explains Rémi Mammosser, who has been promoting the Heliodome for several years. The promoter has recently recruited an engineer in charge of designing “calculation algorithms” and will hire another for questions related to the building structure.
It took a while, but it was imperative to establish the solidity of the concept in the face of administrative and technical constraints and ensure effective promotion, insists Rémi Mammosser.
The projects, moreover, are taking shape: in addition to three houses and the extension of an existing building, around ten lodges and a vast reception hall will see the light of day in Savoie. A four-storey building project for a bank is also in the pipeline.
Let’s discover this original house, in the shape of a top, and whose inclination depends on the latitude. Meeting with its designer, Éric Wasser. © 6:39 p.m., Castorama
The Heliodome is on a ” very good way », says Rémy Mammosser, convinced that its architectural design, which requires almost no technological additions such as the air conditioneris “one of the best responses” to the climate emergency.
The Heliodome ” shows us exactly the agreements that must be found in order to be able to take advantage of what nature offers, sums up Éric Wasser. “ If we are willing to try to build in this direction, I think we will be able to make energy efficient buildings in the time “.
Interested in what you just read?
