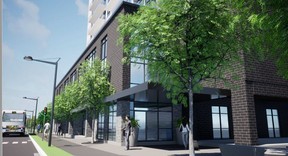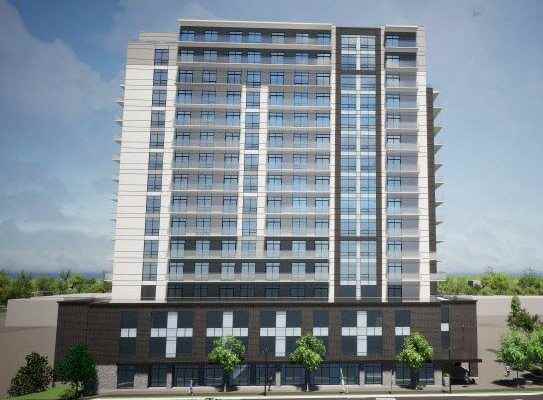A London builder plans to bring infill development to a commercial plaza at Base Line and Wellington roads, proposing a 16-storey highrise in an area dominated by one-storey shops.

A London builder plans to bring infill development to a commercial plaza at Base Line and Wellington roads, proposing a 16-storey highrise in an area dominated by one-storey shops.
Westdell Development Corp. wants to build a mixed-use tower, with 150 residential units and 650 square meters of commercial space at 712 Base Line Rd. E., now home to a Beer Store.
“I’m happy to see this coming forward. Providing infill and affordable housing near the hospital is ideal,” Ward 1 Coun. Michael van Holst, who represents the area, said of the project.
“The mixed-use design retains the commercial elements and adds much-needed housing above,” he added.
Westdell did not respond to a request for comment on Thursday.
Initially an 18-storey highrise was proposed, but the developer revised those plans after discussions with city hall. Still, the current application will require city council to sign off on bonus zoning because it exceeds the 12 stores permitted there.

In exchange, the building would include at least five affordable housing units at 85 per cent of average market rent. Based on the latest figures available for London’s average market rent, that would price those one-bedroom units around $880 a month.
One-, two- and three-bedroom units are planned for the highrise, according to the planning report submitted by Westdell’s consultant. There would be four commercial units on the ground floor.
A total of 149 parking spots are planned, including 14 outside the building and the rest above or below ground.
It’s the latest development proposed along the south leg of London’s future rapid transit line that will run down Wellington Street/Road between downtown and a spot near White Oaks Mall. Construction is expected to start in 2023.
“It should fill quickly because the site is along a major transit route with lots of amenities within walking distance,” van Holst said.
He also cheered the idea of more height at that site. The larger property, home to a Tim Hortons and Staples, among other commercial tenants, is mostly filled with surface parking and surrounded by low-rise buildings.
“Taller buildings generate a lot of tax revenue so taxes can stay lower for residential homeowners,” van Holst said.
That inward and upward growth is cheaper for all taxpayers compared to urban sprawl.
The city’s blueprint for growth, the London Plan, includes a target of 45 per cent of all new development being infill projects. Last year was only the second time that threshold was reached since the plan was approved in 2016.
