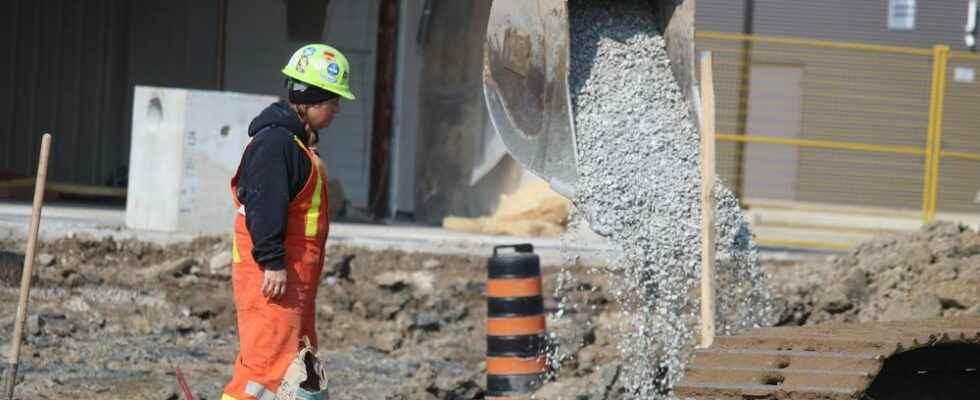Work is underway on the foundations for a six-storey apartment building being constructed at the former Zeller’s plaza in Sarnia.
The Addison, a 70-unit building that will front on Afton Drive, is being built by the Vensuris Group of Companies as part of the plaza’s redevelopment following the closing of the Zeller’s department store in 2013.
Construction was originally scheduled to begin in October but was delayed for a few months because of the pandemic’s impact on the building industry, said Lauren McDonald, vice-president of growth and external affairs for Vensuris.
“We just broke ground and started construction about a week ago with footings and foundations,” McDonald said. “We’re very excited that the program is a go.”
Plans are to begin moving tenants into the building’s one- and two-bedroom apartments in the spring or summer of 2023, McDonald said.
“We’re really excited that all of them will have in-suite washer-dryer” and four stainless steel kitchen appliances, she said.
Each apartment will have a balcony, and there are common areas on the main floor, along with an outdoor terrace and barbecue space, McDonald said.
Redevelopment plans for the plaza were announced not long after Zeller’s closed as part of Target’s ill-fated attempt to enter the Canadian market.
Since then, a Giant Tiger store opened in a renovated section of the former Zeller’s building, followed by construction of a Tepperman’s furniture store and new commercial space.
McDonald said there has already been interest from potential tenants for the apartment building, “which is really exciting.”
She said they are starting a wait list. The company can be contacted through its website, vensuriscommunities.comor by email at [email protected].
“We’ll look to start the pre-leasing in the late fall of 2022,” McDonald said.
Rents for the units are still being finalized, she said.
“We’re excited to share updates as soon as they’re available,” McDonald said.
Work is also progressing on The Bayfront, a 15-storey apartment building London-based Tricar is building on Sarnia’s waterfront along Front Street.
Model apartments are scheduled to open this summer, with tenants beginning to move in by the fall, said Jen Grozelle, Tricar’s manager of marketing and media.
Work began at the site in 2018 and continued throughout the pandemic.
“We really haven’t had any material delays from the pandemic,” Grozelle said. “We purchase and secure our building materials well ahead of time.”
There was a delay in the concrete work earlier in the construction because of the pandemic, but “now we’re progressing right on schedule,” Grozelle said.
Concrete work is nearly complete and work is happening now on the building’s roof details, she said.
Windows are complete up to the 13th floor, and exterior painting and coating is set to begin with the arrival of warmer spring weather, Grozelle said.
“Interior finishing is progressing well,” she said.
The building will have an outdoor terrace overlooking Sarnia Bay, a residents’ lounge and a fitness center on the main floor, she said.
“There’s great anticipation for this building,” Grozelle said. “Our registration list grows and grows.”
Registration is available on the company’s website, www.tricar.comshe said.
