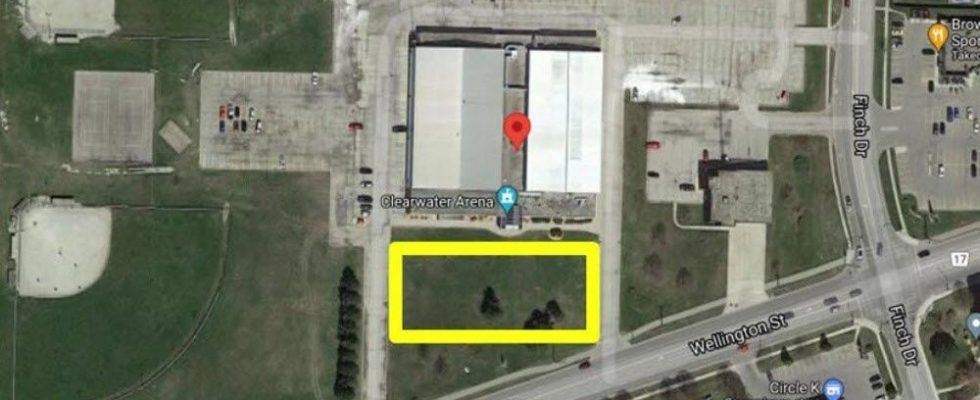Some big changes at Clearwater arena are prompting a more in-depth look at the 50-year-old facility and surrounding park.
Architects Tillmann Ruth Robinson Inc. won the $178,000 contract earlier this month, to craft a plan for the 13.3 ha Clearwater Park, book-ended by residential, a YMCA building and fire hall.
The park includes swings, ball diamonds and tennis courts, along with the arena, under renovation to add a new $1.05-million library, moving from its current Mallroad location.
Construction we have $3-million transit terminal in front of the building starts in mid-July, said Sarnia facilities manager Tom Burnard.
“There’s so much investment in that area right now, and it’s really exciting for the city to be moving forward with the master plan,” he said.
Expect the plan, targeted for city council consideration this fall, to look at things such as accessibility, energy efficiency and other upgrades to the facility built in 1974, he said. A twin pad was added in 1988.
But it’ll also include ideas beyond the building, he said.
“We’re looking at it from the big picture, the entire property.”

Plans are to talk with “community stakeholders” including Indigenous communities, local user groups and neighborhood associations this summer and get their input, Burnard said.
A draft is expected late summer, early fall, when broader public opinion would be sought, he said.
“We really want to create that community centre, hub,” he said.
A master plan also recently was created for the city’s Germain Parkand another is in the works for Canatara Park, while Centennial Park is part of the city’s waterfront master plan.
Renovations to the pending library space are on track, Burnard said.
“Right now mechanical infrastructure (work) continues,” he said.
“Plumbing upgrades, improvements to the electrical, the roofing, identified deficiencies throughout, it’s moving along as scheduled.”
A city report earlier this year estimated interior renovations will finish by September, after which the library’s 17,500 volumes can be moved.
