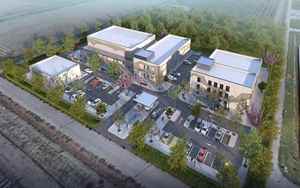(Finance) – The tender procedure announced by the Calabria Film Commission Foundation for the integrated contract for executive design, safety coordination in the design phase and execution of the works for the realization of the Studios of Lamezia Terme. The race will take place on the platform of the Calabria Region SISGAP with deadline for the submission of offers, set for 5 October 2022 at 12:00.
“It is a cultural and productive infrastructure – he declared Roberto Occhiuto, president of the Calabria Region – an action that Jole Santelli strongly wanted and which will have a strong impact also from an economic point of view for the area, which will be the subject of redevelopment work for industrial purposes and for the entire Calabrian production sector which will become the fulcrum of new initiatives . In fact, with the Studios a hub of great modernity will be born in Southern Italy, in the heart of the Mediterranean, an international attraction, but at the same time a job opportunity for the many professionals in the sector “.
The realization of the film studios is an infrastructure of creativity and technology aimed at attracting audiovisual companies for the design and realization of works and artistic works in the sector. The spaces available are included in‘”Papa Benedetto XVI” industrial area of Lamezia Terme, falling within the “Ex Sir” area, a partially urbanized area near the Tyrrhenian coast which today is characterized by a landscape in the making.
The project – explains a note – involves the construction of functional and thematic buildings. It starts from Posa Theater with an area of 850 square meters and a height of 9.5 meters. Places where it will be possible to install sets and furnishings useful for film production and events that require large spaces. The theater will be divisible in order to have two theaters of 400 square meters and will be equipped with a walkway at 6.5 m. So a building for dressing rooms, located in the immediate vicinity of the sound stage and connected to it by a double path covered by shelters. The building consists of two floors above ground of 600sqm each for a total of 1200sqm, with the proper dressing rooms, the storage / tooling room, make-up and hairdressing room and the tailor’s shop. There is also a post-production building which consists of two floors above ground, of 650 square meters on the ground floor and 350 square meters on the first floor, for a total of 1000 square meters. The building will house the rooms dedicated to post production and training with classrooms and the executive rooms with the offices of the Calabria Film Commission Foundation. We then move on to Technological Pole, intended to house the electrical and mechanical systems serving the entire complex of Studios. An outdoor area to be able to create sets in an open place and large parking lots where the extensions planned by the project are planned for the next few years.
