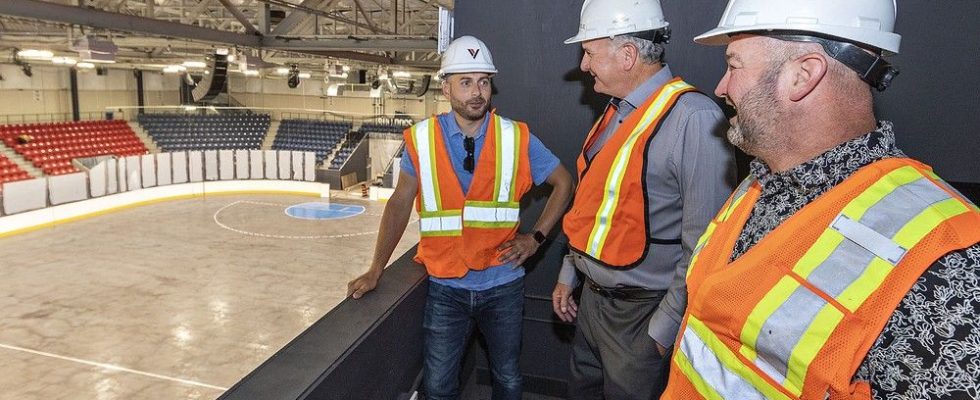
The Brantford Civic Centre’s makeover is almost complete and according to Mayor Kevin Davis, local residents are going to be ‘blown away.’
Advertisement 2
“It’s a completely different experience,” Davis said earlier this week while showing off the renovations, which are in their final stages as the community prepares to welcome the Brantford Bulldogs for their Ontario Hockey League home opener on Oct. 7.
“There’s no other way to describe it. There are so many changes in here – the lighting, the sound system, the scoreboard, the color scheme – it is phenomenal.
“As (Bulldogs owner) Michael Andlauer said when he came in here, ‘Wow.’”
When it was announced earlier this year that the Bulldogs would be relocating from Hamilton to Brantford for at least three years, it was agreed that the civic center would need to be revamped for OHL hockey.`
The total cost of the project was estimated at $7.5 million with the city giving the team a leasehold improvement allowance of $3 million. The city also agreed to install a new HVAC system at a cost of $1.6 million with all of Brantford’s contributions coming from the casino legacy fund.
Advertisement 3
Should the Bulldogs leave after three years, they would repay the city the $3 million portion of the renovations.
The Bulldogs, who also have an option to extend their stay for three additional one-year terms, will be walking into an arena that is quite different than it was six months ago.
Driving into the parking lot, the first noticeable difference is the spaces. Gone are the old angled spots and now there are more than 50 additional spaces in the lot, which also includes updated lighting and enhanced traffic flow.
The auditorium has been transformed into a lounge where spectators at the game can enjoy a beverage or food before the game or between periods. Part of the auditorium, but out of view behind a wall, is a new state-of-the-art kitchen.
Advertisement 4
Inside the arena, the players’ benches have moved from the north side of the building to the south, there is new rink glass and black protective mesh around the ice, the north side gondola has been stretched from 20 to 80 feet, there are four new concession stands on the upper concourse and there is a brand-new, jaw-dropping scoreboard.
On the south side of the building there is also an impressive 4,000-square-foot expansion that includes the Bulldogs’ dressing room, a medical room, washroom and shower space, a locker room, offices for the coaches and general manager and a small kitchen /lounge area.
Davis hired Vicano Construction Ltd., which was retained to manage and complete the renovation project.
“They’ve been outstanding,” said Davis, noting that the city will complete installation of the HVAC in the spring.
Advertisement 5
“To be able to do this in such a short period of time it speaks very highly of our local construction industry.
“Everybody has come together for a common purpose, to make sure the fans have a great experience and the players have a terrific experience. This is all with the idea of keeping the team here long-term.”
One of the terms of the agreement for the Bulldogs to come to Brantford was that the city had to look into the development of a new sports and entertainment facility with a capacity of 5,000 or more that could host major junior hockey.
“It’s critical,” said Davis of building a new arena. “We can keep an OHL team here for three to six years but beyond that, to keep them here permanently, we have to have a new arena.”
Details from a report by KKR Advisors Ltd. on what a sports and entertainment complex would look like and cost were released earlier this month. According to the consultants, the optimal size would be 5,000 to 5,300 fixed seats at a cost of $115 to $140 million, which excludes land costs, parking infrastructure improvements and site development costs.
Advertisement 6
Davis wanted to be clear that the arena wouldn’t just be for hockey.
“It’ll be an entertainment center,” he said.
“It’s not just an arena. We can use it for concerts, trade shows and all those events we just couldn’t have before.”
The next step from the consultant will be recommendations on potential locations and initial architectural renditions. Those are expected to be shared with city council in October.
For now, the focus is on the Bulldogs’ season opener and welcoming the team to its new arena.
“I come over here and I just start giggling I’m so excited,” Davis said. “I’m a 68-year-old who giggles when I come.
“It’s going to be very exciting.”

Comments
Postmedia is committed to maintaining a lively but civil forum for discussion and encourages all readers to share their views on our articles. Comments may take up to one hour for moderation before appearing on the site. We ask you to keep your comments relevant and respectful. We have enabled email notifications—you will now receive an email if you receive a reply to your comment, there is an update to a comment thread you follow or if a user you follow comments. Visit our Community Guidelines for more information and details on how to adjust your email settings.
Join the Conversation